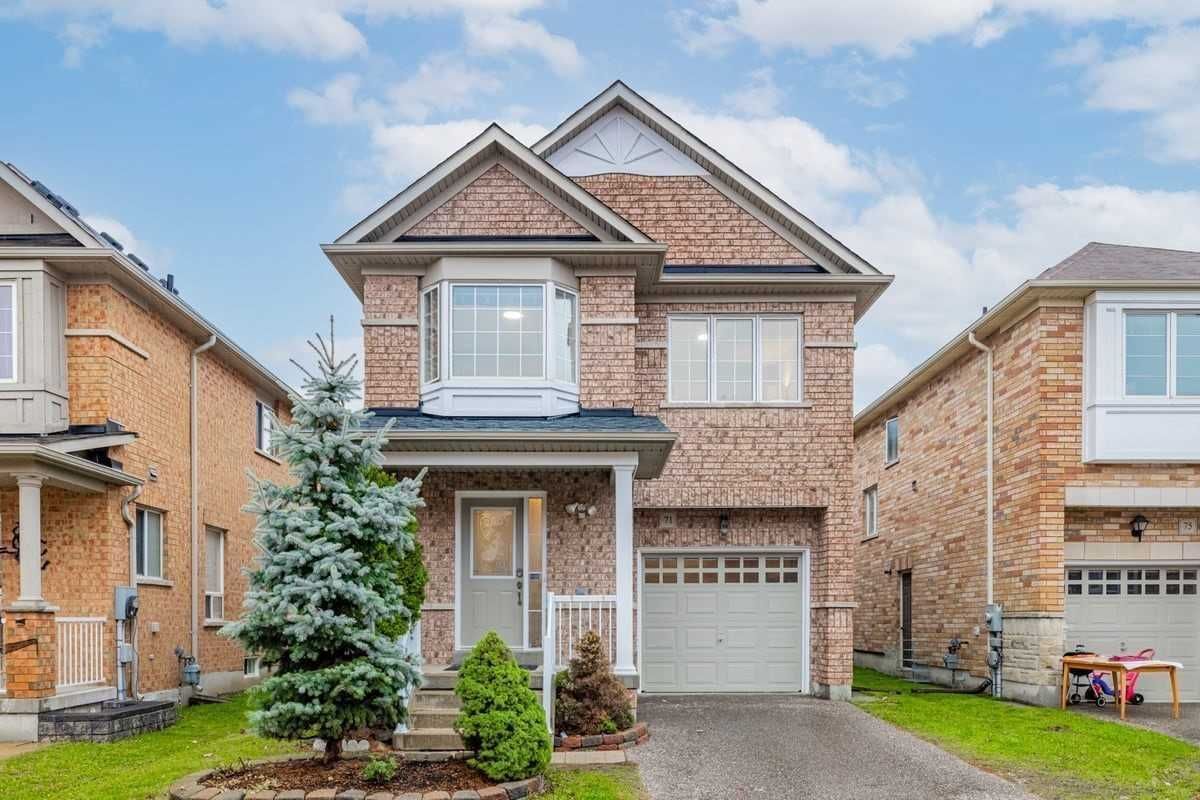$3,100 / Month
$*,*** / Month
3-Bed
4-Bath
1500-2000 Sq. ft
Listed on 1/26/23
Listed by HOMECOMFORT REALTY INC., BROKERAGE
Gorgeous Freehold Detached Home With Direct Access To Single Car Garage. Spacious 3 Bedrooms And 4 Bathrooms. Primary Bedroom With 5-Piece Ensuite Bath And Walk In Closet. Oak Staircases. Hardwood Flooring On Main Floor. Kitchen & Breakfast Area Walkout To Patio. Laundry Room On Upper Level. Finished Basement With Upgraded Pot Lights & 4-Piece Bathroom. 1 Year New Roof Shingles. Close To Walmart, Restaurants, Library, Schools & Parks. Minutes Drive To Go Train Station, Highway 48, 404, 407.
To Use: S/S Stove, S/S Range Hood, Dishwasher, Fridge, Washer, Cac, Water Softener, Central Vac Rough In. Existing Window Coverings And Light Fixtures, Garage Door Opener & Remote. Water Heater Is Rented.
To view this property's sale price history please sign in or register
| List Date | List Price | Last Status | Sold Date | Sold Price | Days on Market |
|---|---|---|---|---|---|
| XXX | XXX | XXX | XXX | XXX | XXX |
| XXX | XXX | XXX | XXX | XXX | XXX |
N5881575
Detached, 2-Storey
1500-2000
6+3
3
4
1
Attached
2
Central Air
Unfinished
Y
Brick
N
Forced Air
Y
88.58x32.81 (Feet)
Y
